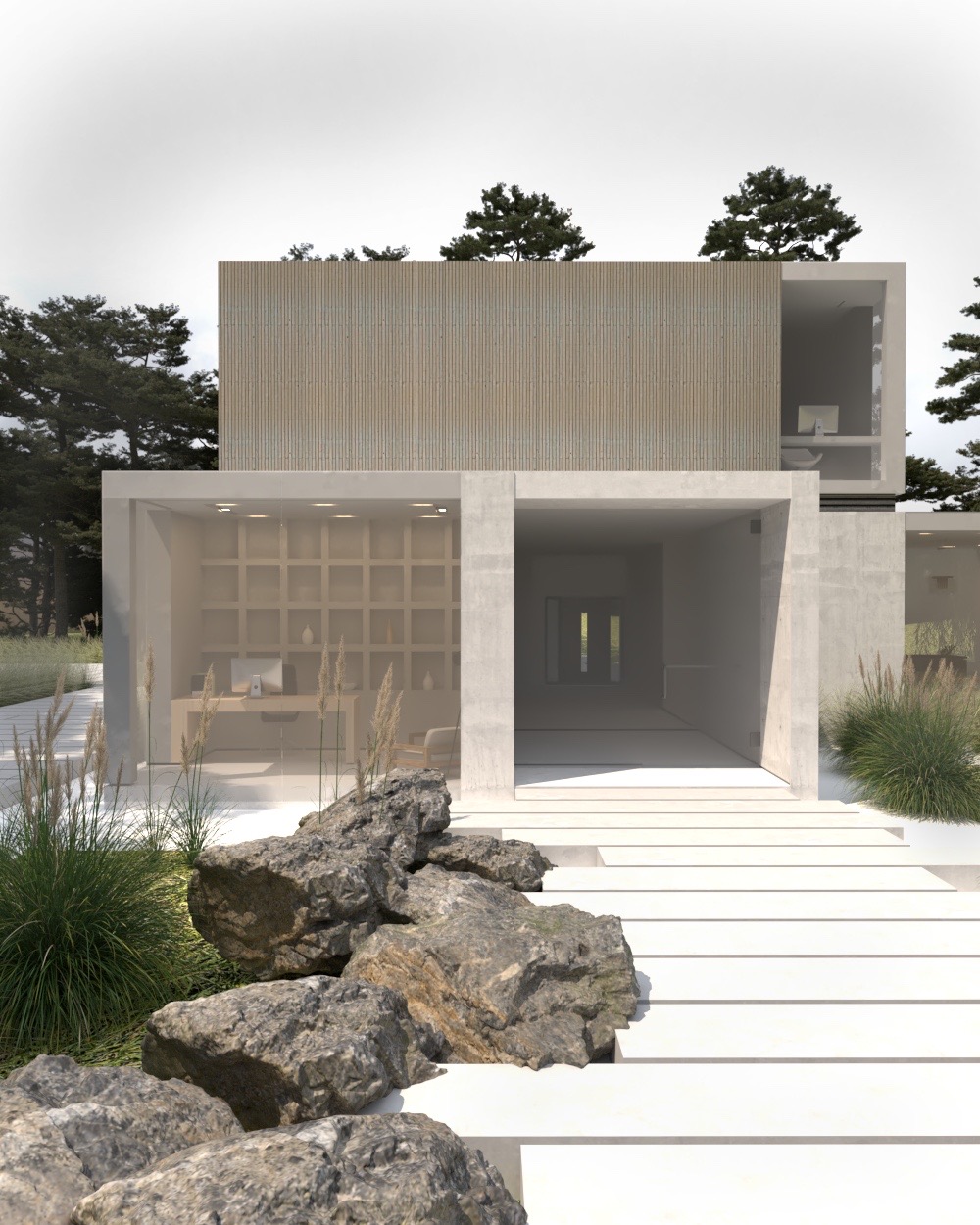ABOUT THE PROJECT
- 293,5 m2area
- 2 floorsnumber of floors
- 5 bedroomsnumber of bedrooms
- MonolithicHOUSE TYPE
INTERIOR
PHOTO
3D MODEL
If you want to try on a house on your site, open the site on an IOS device
LAYOUTS
Ground floor
The total area of the ground floor 173 m2
1. Entrance hall and corridor - 49,5 m2
2. Kitchen and dining room - 36,4 m2
3. Living room - 47,2 m2
4. Storeroom - 6,3 m2
5. Office - 15,3 m2
6. Bathroom - 3,5 m2
7. Wardrobe - 5 m2
8.Technical room - 9,8 m2
1. Entrance hall and corridor - 49,5 m2
2. Kitchen and dining room - 36,4 m2
3. Living room - 47,2 m2
4. Storeroom - 6,3 m2
5. Office - 15,3 m2
6. Bathroom - 3,5 m2
7. Wardrobe - 5 m2
8.Technical room - 9,8 m2
Second floor
The total area of second floor is 120 m2
1. Hall - 11,5 m2
2.Bedroom - 14,6 m2
3. Bathroom- 3,7 m2
4. Wardrobe - 10,1 m2
5. Bathroom - 4,6 m2
6. Bedroom - 15,1 m2
7.Bedroom - 14,8 m2
8.Bedroom - 19,9 m2
9.Wardrobe - 10,1 m2
10.Bathroom - 8,2 m2
11.Bedroom - 15,6 m2

Timofey Melnichenko
Architect
CONNECT WITH US
+372 8267 8454
+7 999 717-49-67
dgc.architects.official@gmail.com
+7 999 717-49-67
dgc.architects.official@gmail.com

